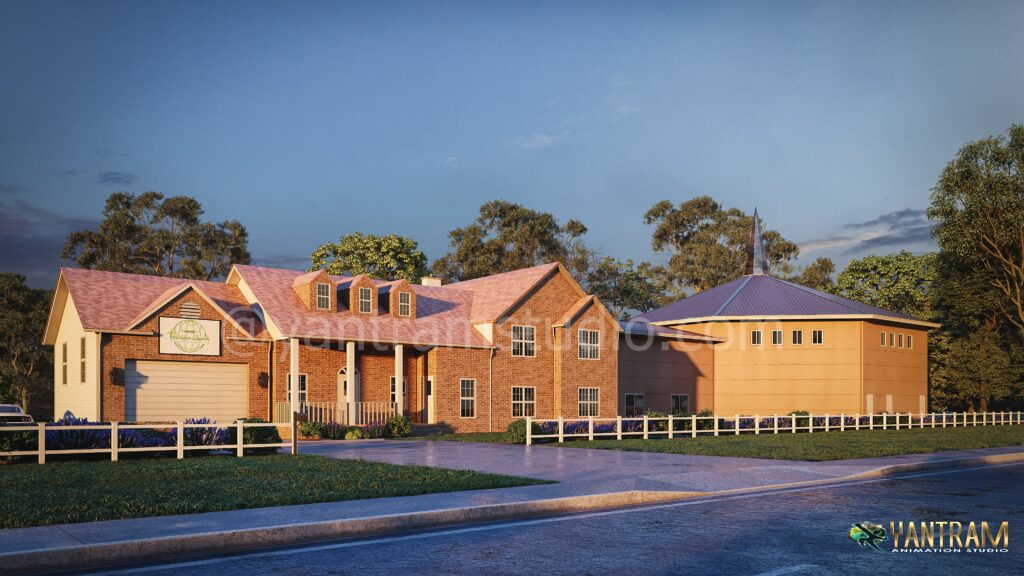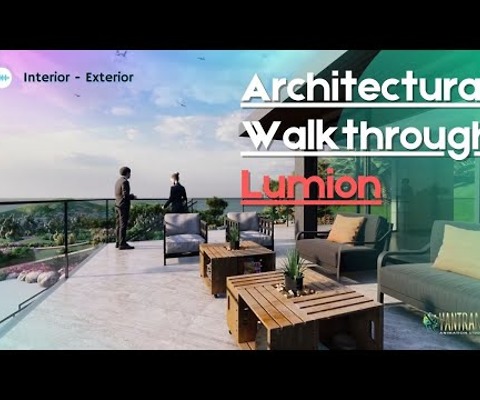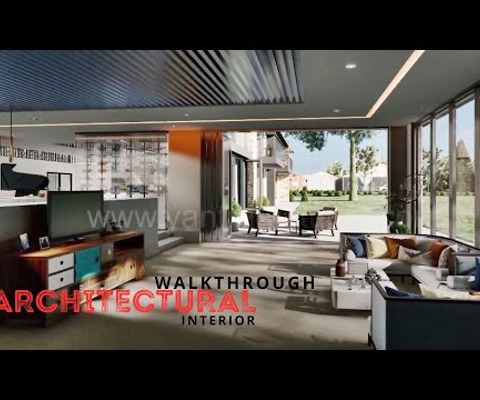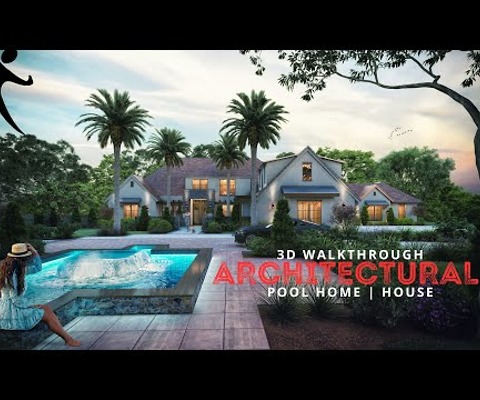![]() September 26, 2022 06:06
September 26, 2022 06:06
3D Animation Walkthrough services are one of the highest forms of content to showcase a proposed development. Yantram 3D Architectural Visualisation Studio brings out architectural plans to life by capturing every detail and layout in a photorealistic, engaging, and accurate way and it creates a possibility to look inside the Apartment and literally walk through the rooms.
Posted September 26, 2022 06:06
![]() September 26, 2022 05:48
September 26, 2022 05:48
![]() September 24, 2022 08:42
September 24, 2022 08:42
![]() September 24, 2022 08:13
September 24, 2022 08:13
Architectural Interior Rendering of Kids Room in San Diego, California by Yantram 3D Architectural Animation Company



If you’re looking for some architectural interior rendering inspiration for your Kid’s Bedroom, Then look no further In this blog post, we will explore the best Interior Design for Your Great Bedroom With Child Decoration.
This is an example of how used to create a fully immersive environment. It’s an icon designed by Yantram 3D Architectural Animation Company and a demo of how they can use 3D architectural animation and 3D virtual reality to create a functional and rich immersive environment For a Great Bedroom and Study Room.
A separate bedroom for children also means more storage for their things, from toys and clothes to books, stationery, and several other items important for a growing child, storage space is an important advantage when planning an interior for a children’s bedroom.
If You Are Planning To hire a 3d architectural interior rendering Service Provider then Do not Forget To Contact Yantram 3d architectural animation company. Please Look At The Our Portfolio.
For More Visit: https://www.yantramstudio.com/3d-interior-rendering-cgi-animation.html
![]() September 24, 2022 06:36
September 24, 2022 06:36
![]() September 24, 2022 05:38
September 24, 2022 05:38
3D Floor Plan of Residential Houses in New York created by Yantram 3d architectural rendering studio


3d floor plans allow the viewer to get a much better understanding of the overall layout, size, and flow of a space. Yantram 3d architectural rendering studio gives floor plan rendering services using the latest technology and equipment. our floor plan designer’s each floor plan design is unique and fully loaded with new trends and ideas.
Designer at Yantram creates detailed 3D floor plans for Residential Houses in New York, it’s having a 1 Master Bedroom, 1 guest Bedroom & 1 Kids Room and Living Room, Kitchen & Fabulous Backyard, and a patio with siting.
We are Providing high-quality floor plan design Services with all details covering, flooring, lighting, furniture, etc. If You Are Planning To hire a Floor Plan Designer then Do not Forget To Contact Yantram 3d architectural rendering studio.
For more Visit: https://www.yantramstudio.com/3d-floor-plan.html
![]() September 23, 2022 08:12
September 23, 2022 08:12
3d walkthrough of a villa in Miami, Florida by Yantram 3d architectural rendering company
A 3D walkthrough is a process of taking a virtual tour of any structure. Yantram 3d architectural rendering company Provides a virtual tour of the house before it is actually made in this you can see the house and you feel like you are walking around from one room to another, checking out the layout and the floor plans, and every detail that matters to you. Here you can see the 3d architectural walkthrough service that we provide in Miami, Florida.
Here is the 3D walkthrough of the villa in Miami, Florida this you can see the House’s Interior & Exterior views- with all specific areas of the home like the main bedroom, kitchen region, parking, living room, patio, and pool. Yantram 3d architectural rendering company had developed every area with 3d walkthrough practical detailing along with fixtures placement, flooring, lighting, texturing, etc.
For more visit: https://www.yantramstudio.com/3d-walkthrough-animation.html
![]() September 23, 2022 06:25
September 23, 2022 06:25
A 3D walkthrough is a process of taking a virtual tour of any structure. Yantram 3d architectural rendering company Provides a virtual tour of the house before it is actually made in this you can see the house and you feel like you are walking around from one room to another, checking out the layout and the floor plans, and every detail that matters to you. Here you can see the 3d architectural walkthrough service that we provide in Miami, Florida.
Posted September 23, 2022 06:25
![]() September 23, 2022 04:58
September 23, 2022 04:58
3d architectural rendering studio Visualize an Amazing Condos in Orlando, Florida



3d architectural rendering studio Visualize a perfect Condo For Orlando, Florida, Hollywood atmosphere, and contemporary facilities form the basis for a successful stay.
3d architectural visualization is the process of creating three-dimensional images and animations of buildings and other structures. This technology is often used by architects, engineers, and other professionals who need to communicate their ideas to clients or investors.
Yantram is a leading 3d architectural rendering studio based in Orlando, Florida. We offer our services in both 2D and 3D formats. Our team of experienced architects and engineers renders stunning visuals using the latest technology. We specialize in Architectural Rendering services, interior design, landscape architecture, urban planning, building construction, engineering, structural analysis, etc.
For More Visit: https://www.yantramstudio.com/
3d architectural rendering studio Visualize a perfect Condo For Orlando, Florida, Hollywood atmosphere, and contemporary facilities form the basis for a successful stay.
3d architectural visualization is the process of creating three-dimensional images and animations of buildings and other structures. This technology is often used by architects, engineers, and other professionals who need to communicate their ideas to clients or investors.
Yantram is a leading 3d architectural rendering studio based in Orlando, Florida. We offer our services in both 2D and 3D formats. Our team of experienced architects and engineers renders stunning visuals using the latest technology. We specialize in Architectural Rendering services, interior design, landscape architecture, urban planning, building construction, engineering, structural analysis, etc.
For More Visit: https://www.yantramstudio.com/
![]() September 22, 2022 06:37
September 22, 2022 06:37
3D Floor Plan Design of Gorgeous Residential Apartment in Houston, Texas By Yantram 3D Architectural Rendering Company

A 3D floor plan Design is an image that shows the structure that has walls, doors, windows, and layout Like fixtures, fittings, and furniture of a building, property, office, or home, in three dimensions. It’s usually in color. Yantram 3D architectural rendering company create high-quality 3d floor plan with all details covering flooring, lighting, texturing, furniture, etc. Our 3d floor plan service provides a unique visual representation for Residential apartments of 3d home floor plan design.
Here you can see the 3d floor plan Design of a Gorgeous Residential Apartment in Houston, Texas By Yantram 3D Architectural Rendering Company. it has a Living Room, Kitchen, 2 Master bedrooms, 2 Bedrooms, and a Laundry room. In this 3d home floor plan, bedrooms have beds, a closet, a bathroom & small tables with laptops, a Living room with sofas & TV, a kitchen with furniture, and Iceland with chairs. Our Floor Plan designer can transform architects’ straight-line site plans into top-quality 3D architectural animation this 3d floor Plan will give you the best ideas to visualize space and placement.
If You Are Planning To hire a Floor Plan Designer then Do not Forget To Contact Yantram.
For More Visit: https://www.yantramstudio.com/3d-floor-plan.html
![]() September 22, 2022 05:41
September 22, 2022 05:41
A 3D floor plan Design Service is a type of Service That Provide a Rendered image that shows you the layout of a home or property from above. After having covered many 3D floor Plan Design each having 1 bedroom, 2 bedroom, and 3 bedroom apartments, we move on to bigger options. A four-bedroom apartment or house can provide ample space for the average family With plenty of square footage to include master bedrooms, and formal dining rooms, it may even be the ideal size for new York People.
Posted September 22, 2022 05:41
![]() September 22, 2022 03:02
September 22, 2022 03:02
3D Architectural Rendering Service of a commercial building in Orlando, Florida by Yantram Architectural Design Studio


With the help of 3D Architectural Rendering Service, You can provide clients with clear and concise images that depict their ideas for the design of a space. This assists clients in decision-making and helps to avoid costly errors.
Commercial exteriors are always challenging to articulate, but Yantram has done a fantastic job with the facade design of the Modern Commercial Building Design in Orlando, Florida. Featuring a bold, modernistic aesthetic, the sleek lines of this building make the Single-story midrise seem like a futuristic masterpiece.
Yantram is here to help with its high-quality commercial building’s 3D Architectural Rendering Service. From simple general renders for flyers and websites, to fully interactive 3d models for games and programs, they have what you need. Yantram Architectural Design Studio will provide the perfect Rendering services for your product in whatever format you need it. The high quality of their professional architectural design studio comes as a result of their dedication to the creation of high-quality renders and the knowledge about rendering software that’s needed to create them.
For More Visit: https://www.yantramstudio.com/3d-architectural-exterior-rendering-cgi-animation.html
![]() September 21, 2022 00:21
September 21, 2022 00:21
3d architectural visualisation studio Visualize a Residential Colony in Meridian, Idaho

In the early days of the 3d architectural visualisation studio, the focus was on creating photo-realistic images of buildings that didn’t yet exist. This allowed potential buyers or renters to see what their future home or office would look like.
Nowadays, the role of the 3d architectural visualizer has evolved. While still involved in the sale or rental of property, they are also heavily involved in the design process. By using 3d architectural visualization, architects and designers can explore different design options and make sure that the final product meets the needs of the client.
In this blog post, we will take a look at a recent project by a 3d architectural visualizer – the Visualize a Residential Colony in Meridian Idaho.
A 3D architectural visualisation is an important tool for architects and engineers. It allows them to create realistic images of their designs, which can be used to present their ideas to clients or investors.
The studio Visualize was commissioned to create a 3D visualisation of a proposed residential colony in Meridian, Idaho. The colony will be built on a site that is currently occupied by a golf course.
The studio used a variety of software to create the visualisation, including 3ds Max, V-Ray, and Photoshop. The finished product is a realistic and accurate representation of the proposed colony.
The 3D visualisation has been used to convince the local authorities to approve the project. It has also been used to help raise investment for the colony.
For More Visit: https://yantramstudio.com
![]() September 20, 2022 07:02
September 20, 2022 07:02
![]() September 20, 2022 04:23
September 20, 2022 04:23
3D Architectural Visualization Walkthrough of Apartment near Sea in New York City by Architectural Design Studio








In this article, we’re going to go into some detail about the design and implementation of a 3D architectural visualization walkthrough. We’re going to show you what a realistic 3D architectural walkthrough of your apartment can look like.
New York City has a very interesting architectural history. While New York has been closely linked to the arts, architecture, and design for centuries, it’s only in the last few decades that the city has become a hub for young, creative, and ambitious designers. Architectural Design Studio of NYC created a 3D Walkthrough of Residential apartments for These Ambitious Designers With Their Requirement Using The Latest Rendering Technology.
Getting a 3D walkthrough of an apartment is one of the most exciting things you can do for your home. The 3D walkthrough is the process of seeing the exterior of an apartment, but seeing it from the inside. The process generally involves installing cameras on windows and doors and other points of access in order to have a clear peek at the apartment. The advantage of this method is that you get to see how everything is put together inside, and also that you can see what the apartment would look like with any major remodeling projects planned or underway.
For More Visit: https://www.yantramstudio.com/3d-walkthrough-animation.html
Full Video: https://youtu.be/cCc_CMezoac
![]() September 19, 2022 00:47
September 19, 2022 00:47
3D Floor Plan Rendering of Small Office in Orlando, Florida by 3D Architectural Visualisation Studio

If you are looking for a realistic 3d floor plan rendering for Small Office in Orlando, Florida, then you’re at the right place. Imagine how you would develop your own home office if you had a large enough budget to do so. Imagine how you would do it on your own, and with a small team of professionals. You would want to get professional in every aspect of your home office design, from hardwood floors to digital displays and custom furniture pieces.
There is a huge variety of things that you can do with Floor Plan Rendering. You can use it to create a blueprint for a building or a plan of your home. You can even do it as a model for your business. If you want to make your dream building into reality.
The Floor Plan of This small office building has been designed for the needs of the people in Orlando, FL. Although this is a small office, there are plenty of people who will find this place very well during the day to fit their needs. This is a business building that is built with a lot of comfort in mind without getting much in the way of other distractions. This small office building is a great place to work.
For more visit: https://www.yantramstudio.com/3d-floor-plan.html
![]() September 17, 2022 06:46
September 17, 2022 06:46
If you are looking for a realistic 3d floor plan rendering for Small Office in Orlando, Florida, then you’re at the right place. Imagine how you would develop your own home office if you had a large enough budget to do so. Imagine how you would do it on your own, and with a small team of professionals. You would want to get professional in every aspect of your home office design, from hardwood floors to digital displays and custom furniture pieces.
Posted September 17, 2022 06:46
![]() September 17, 2022 06:33
September 17, 2022 06:33
![]() September 17, 2022 05:15
September 17, 2022 05:15
3D Interior Visualization of Sky Lounge in New York City by 3D Architectural Animation Company


3D architectural animation company has created an amazing 3d interior visualization of Sky Lounge in New York City. This is one of our favorite Apartments design 3d interiors, which you can see in the Images above. Starting to imagine what it would be like to live in these ultra-modern and sophisticated condos? This design 3d interior will give you great inspiration to create your own 3d interior.
This is an example of how a 3D architectural visualization Service can be used to create an immersive, fully immersive environment. It’s an icon designed by Yantram 3D Architectural Animation Company and a demo of how they can use 3D architectural animation and 3D virtual reality to create a functional, functional, and rich immersive environment.
We created 3D Interior Visualization of the Sky Lounge and guiding principles, in order to better understand the growing demand that is being created by the launch of Sky Lounge in New York City. The 3D renderings were inspired by the City’s Atmosphere, strong blue color, and potential consumers’ personalities, which are exactly what we felt needed to be incorporated into the design of the interior of Sky Launch.
If you’ve ever been to New York City (or even heard of it), you may have seen the Sky Lounge in the Downtown Eastside. The Sky Lounge is a rooftop area for relaxation on multi-story buildings. that features art-house music and a larger-than-life view of the Building and is actually the best dinner date place for New Yorkers, so there is a great demand for their space.
For More Visit: https://www.yantramstudio.com/3d-interior-rendering-cgi-animation.html
![]() September 17, 2022 01:50
September 17, 2022 01:50
3D Product Modeling Services to Filling Machine in New York City by 3D Animation Studio
3D Product Modeling services are a great service to use when doing any kind of creative work. It can also solve the problem of getting the idea for a product before you even start doing it.
When you are planning on new product creation, it is always a good idea to make sure that you’re producing with the correct equipment.
There are many reasons why you should consider a 3D modeling service in the upcoming years. One of the most important benefits is that it is an effective tool for product design. You can learn what kind of product would be optimal for a particular brand and then model it in 3D to test the actual design. Also, it allows you to gain valuable market insights from product development. This is not the only reason why your business would benefit from a 3D design service, though. A 3D modeling service can help you with other tasks as well.
It’s likely that you have heard of 3D animation, but probably not what it entails. At a very basic level, 3D animation means that you take a 2D image and turn it into a 3D model, then use this model to create animations or even make movies or movies using the animation. There are many 3D animation services available on the internet, but there are also plenty of pitfalls when it comes to using one.
We are offering a professional 3D Product Modeling Service. We can help you with the production of your 3D Product Model, the packaging design, and the technical support.
GET FREE QUOTES FOR YOUR PRODUCT: https://www.yantramstudio.com/3d-product-modeling.html


 YANTRAM ANIMATION STUDIO
YANTRAM ANIMATION STUDIO
YantramStudio is one of the leading 3D animation studios that specializes in 3D architectural and interior rendering and rigging together with augmented reality, virtual reality, and Unity 3D game development.
Architectural Visualization - YantramStudio.com
3D Animation Companies - YantramStudio.com
can be found at: http://www.yantramstudio.com






























Here you can see 3d Exterior Rendering Studio created a pool Lounge in New York, USA.there pooled with a sun lounge and also a setting area with a fireplace. cafeteria
A 3d exterior rendering studio gives an accurate view of the architecture’s exterior with a clear sense of both scale and depth. When you look at 2D drawings, you have visual access to only two dimensions; the lack of depth renders it difficult to detect flaws in the design. In 3D Rendering, All the defects can be identified easily and fixed in the design stage itself to reduce the time, effort, and expenses. Express your ideas to your client- The project can be delayed when there is a discrepancy between what a client requires and what a builder understands. In such a scenario, if it was created manually, any modifications are only possible after the new drawings are drawn. While, In the case of 3D Architectural Exterior Rendering, users are able to view the drawings and make adjustments right then and there. Which can also help architects comprehend what the client’s needs are.
We are a leading 3D Rendering Studio in the architectural world with modern 3D Design with expertise in Digital media format and Virtual render Development so to take a step forward to the next generation.
For More Visit: https://www.yantramstudio.com/3d-architectural-exterior-rendering-cgi-animation.html